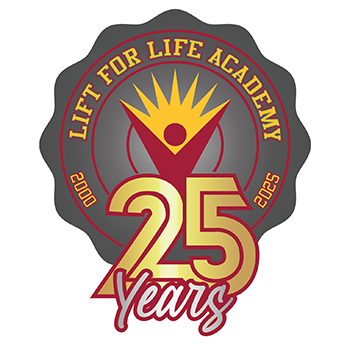Capital Campaigns
Current Capital Campaign
Elementary School Expansion
Despite rising labor costs, supply chain challenges, and a return to in-person learning over the past year, the air has been buzzing with the sounds of construction encompassing two city blocks along South Broadway.
The elementary school, which opened in 2019 and serves 200 students in Kindergarten through 4th grade, is more than 22,600 square feet of educational space including ten classrooms, a large flex space that contains a maker space, special education classrooms, a reading and literacy office, full-service cafeteria with small gym, outdoor activity area (that includes both hard surface and green spaces), and administrative offices.
With the purchase of the property immediately to the north in 2021, LFLA now has another new building with more than 20,000 square feet for expanded arts, physical education (weight room and exercise equipment on the ground floor), and flexible classrooms in addition to administrative offices and an expanded health care facility through its ongoing partnership with Affinia health.
The gym, which opened in 2018, will finally have locker rooms with showers by the end of 2022. As part of this construction project, a lobby link opened in 2022, connecting the gym to the main (original) LFLA building. The shell of a studio theater was roughed in and will connect to the lobby and gym when completed. Assuming successful fundraising, the theater will open by the end of 2023. Click here for more details about the theater and locker room project.
Across the street from the main complex will be a newly constructed 5th and 6th Grade Center specifically designed to meet the unique emotional, physical, and educational needs of students as they enter adolescence as part of the transition from elementary to middle school. This Center opens in August 2023 when LFLA becomes a kindergarten through 12th grade Academy serving more than 900 St. Louis city students.
None of these projects would be possible without the generosity of our donors
Phase III of LFLA Elementary School
Phase III of the elementary school represents the final, major construction of the master plan for the school. This addition includes, on the second floor, the final set of modern, spacious classrooms to round-out the number needed for the K-4 population. A science lab, designed for this age group is a component of the second-floor rooms. The first floor will provide the school with a large, flexible, multiuse room suitable for recess during inclimate weather, large gatherings, indoor sports, etc. This room is designed to also serve as a safe haven storm shelter to withstand tornados.
If you would like to tour these new facilities and learn more about how you can help us, please contact Susan Kelter at [email protected].

Completed Capital Campaigns
Donn Lux Family Performing Arts Center

5th and 6th Grade Center

Elementary School

Dennis & Judy Jones Health and Wellness Center

